
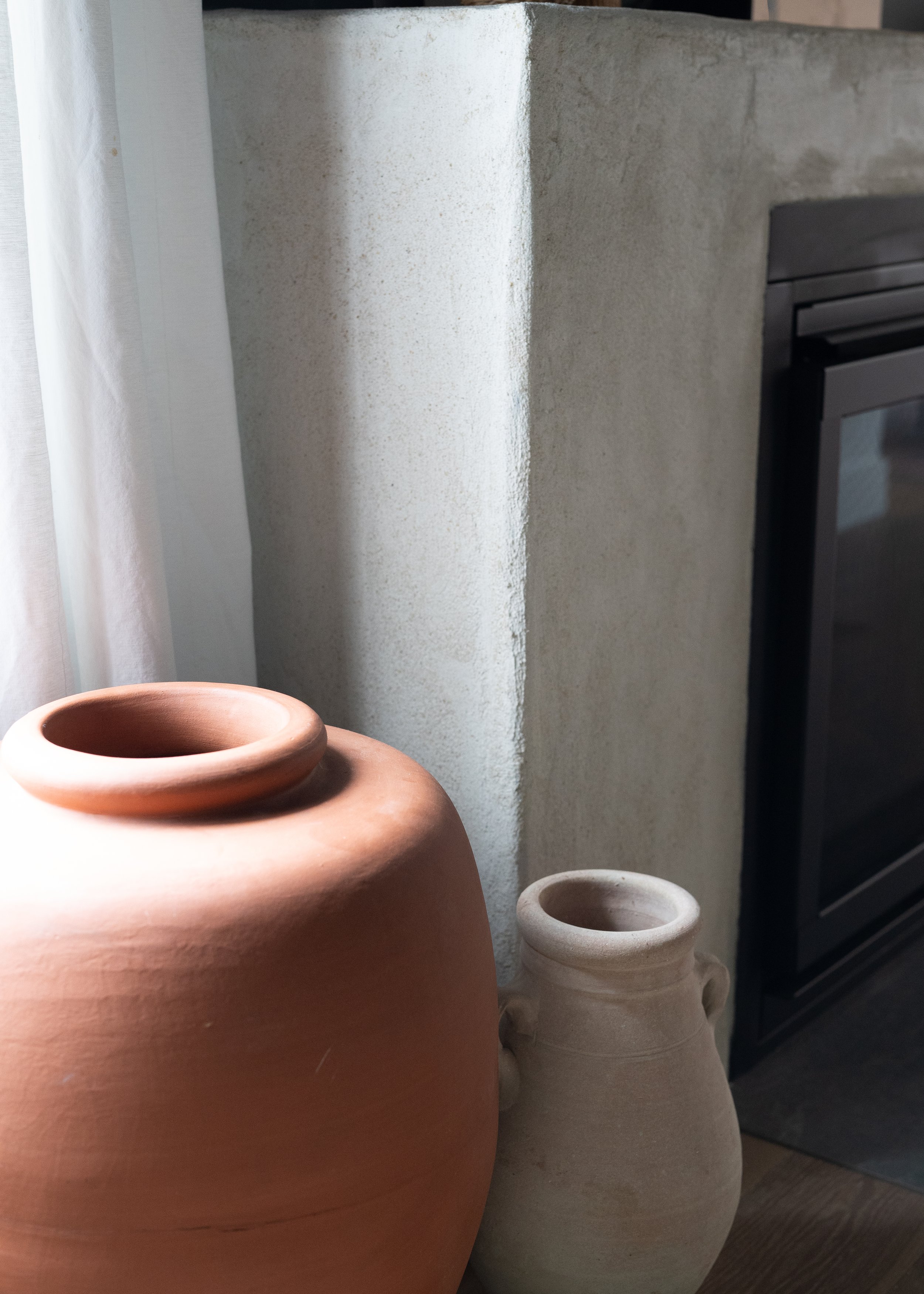









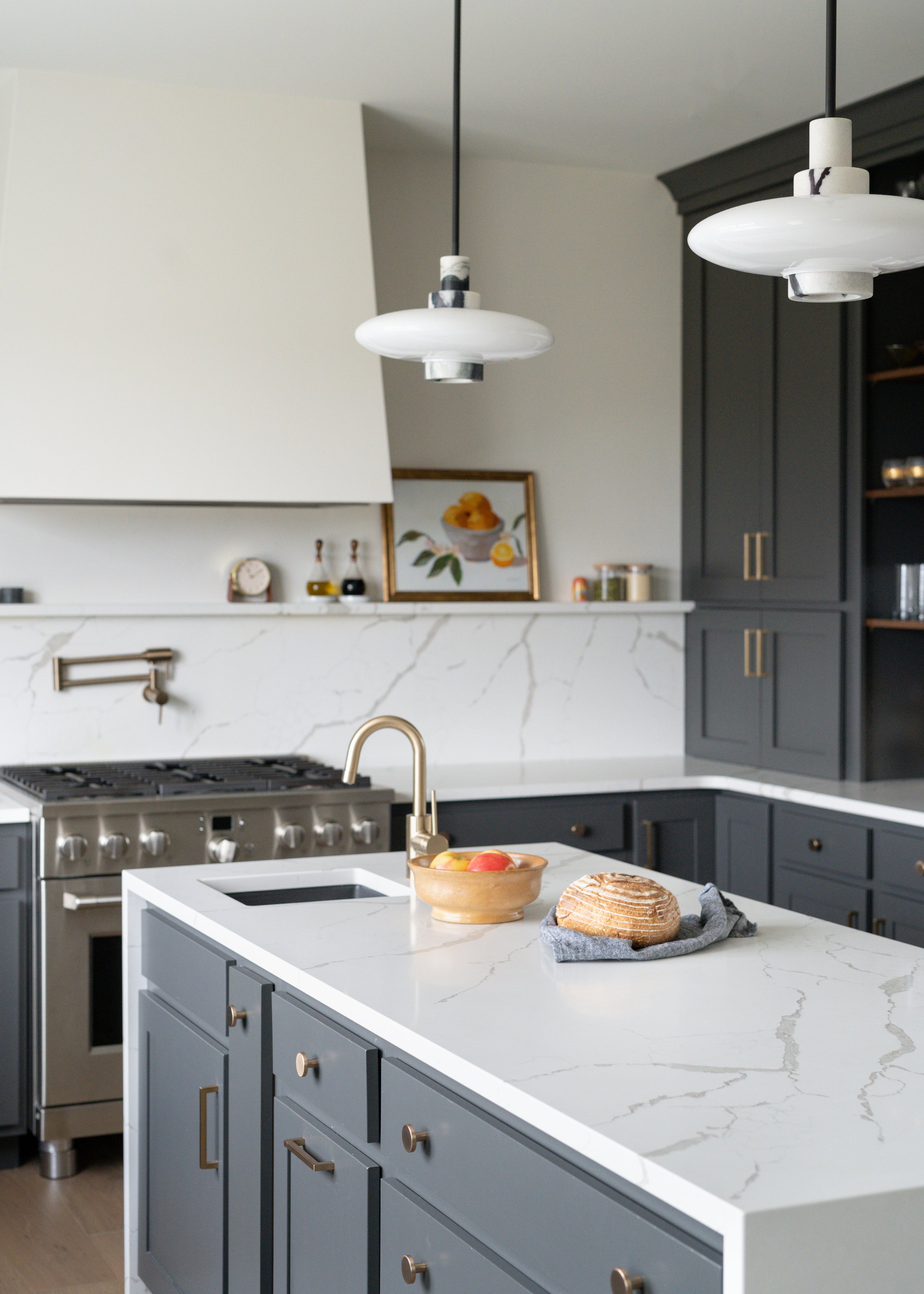




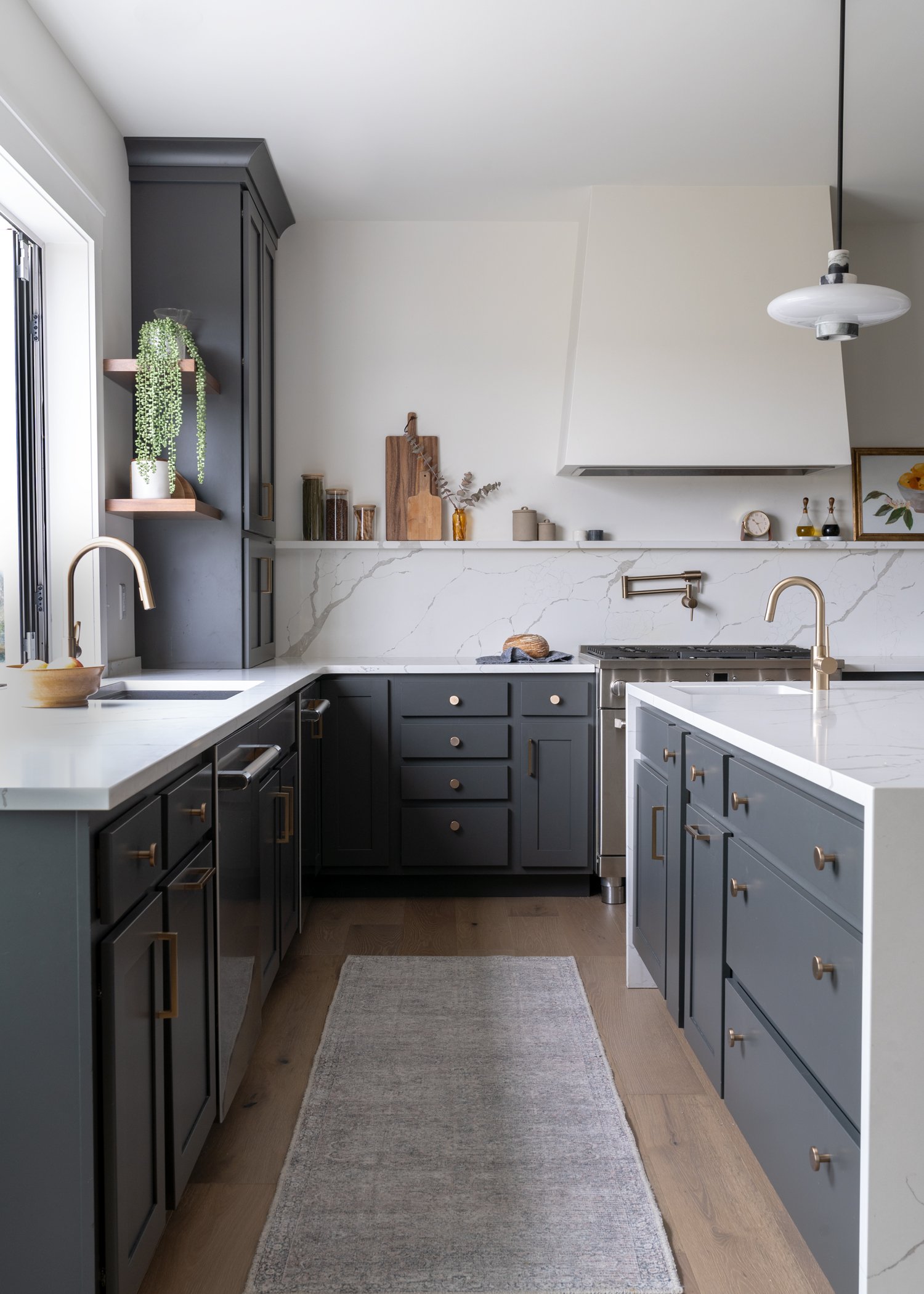
The Darlington Court Project
The goals of the Darlington Court Project were to make the space work better for the family, while adding modern updates to a kitchen, dining area and living room. Walls were taken down, arches and a modern fireplace were added, kitchen cabinetry was re-purposed, and dark colors made a bold impact.
Design: New Netherland Interiors
Photographer: Laura Wentzel
Builder: Brentwood Builders

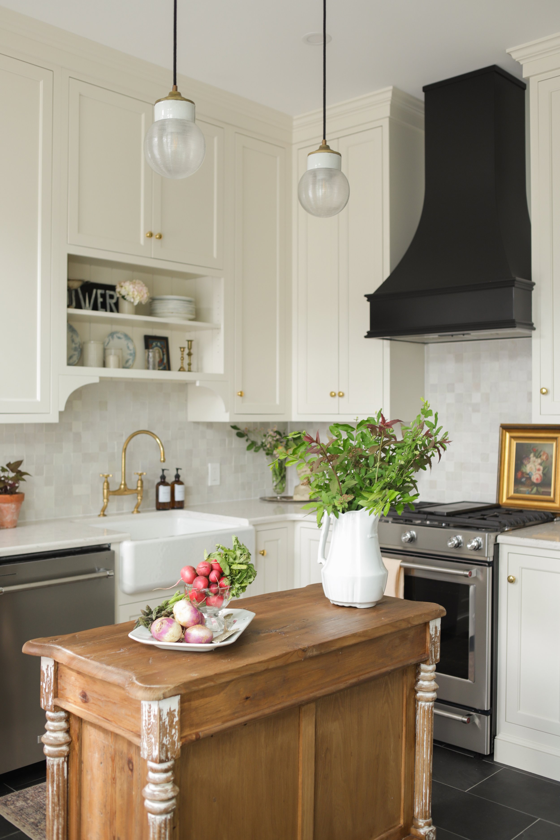


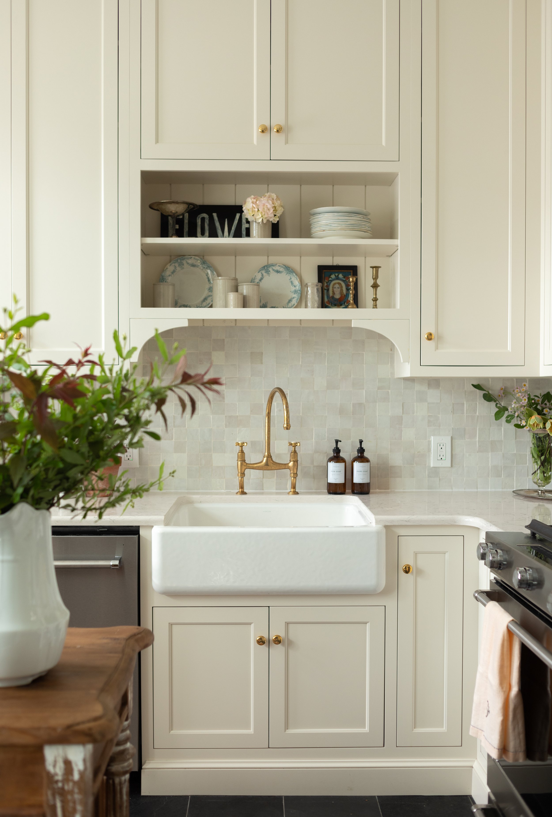

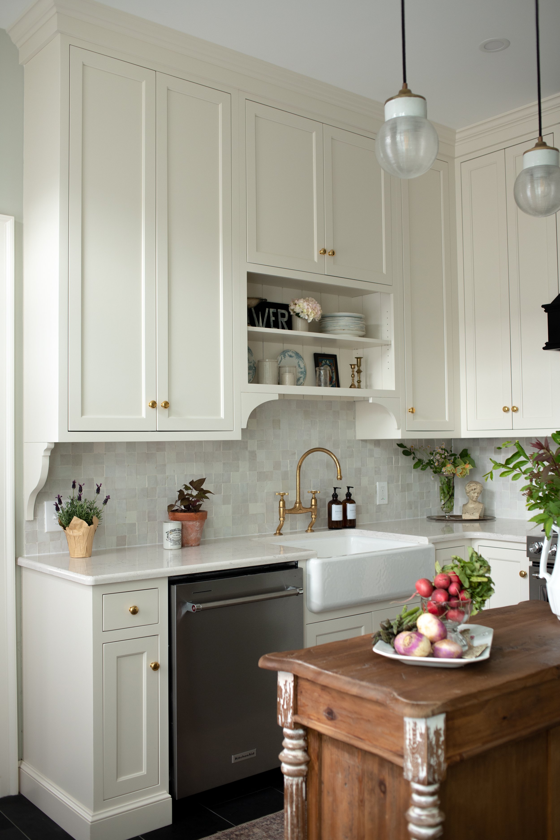

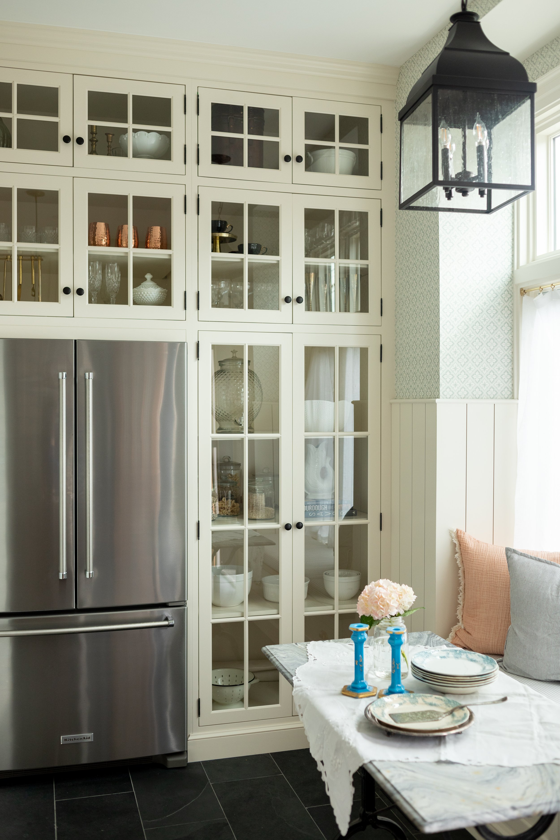
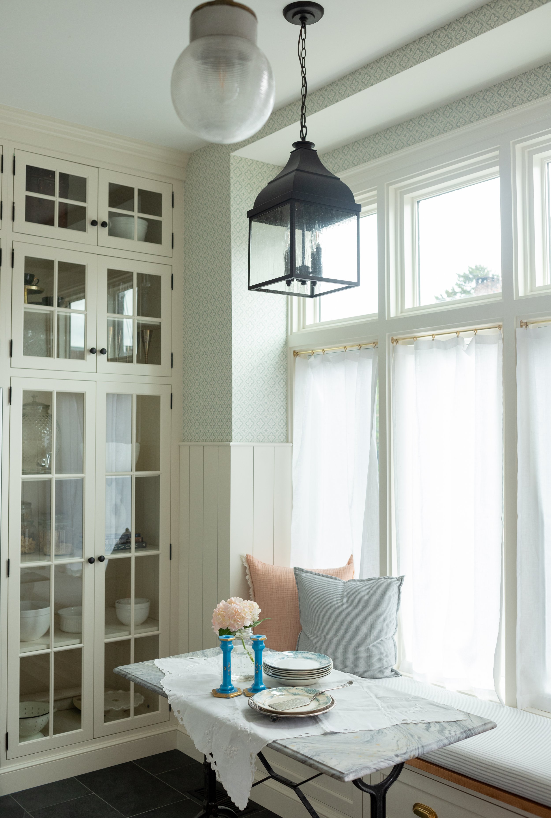
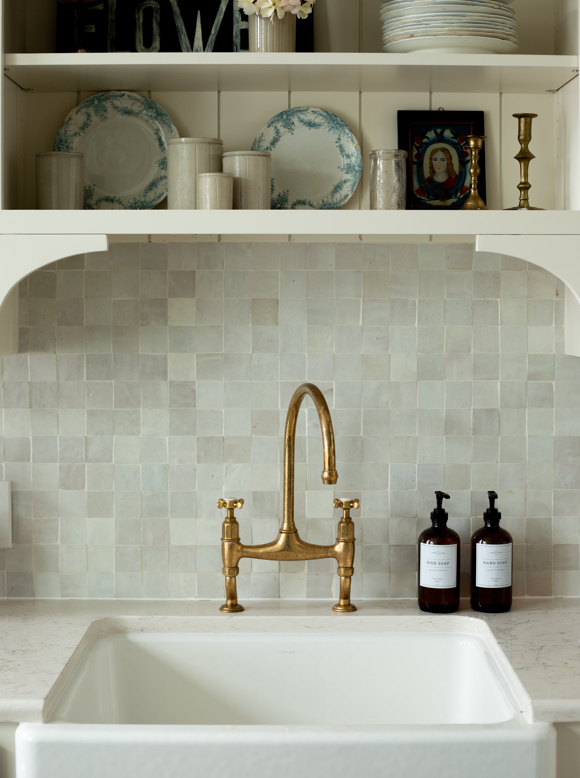




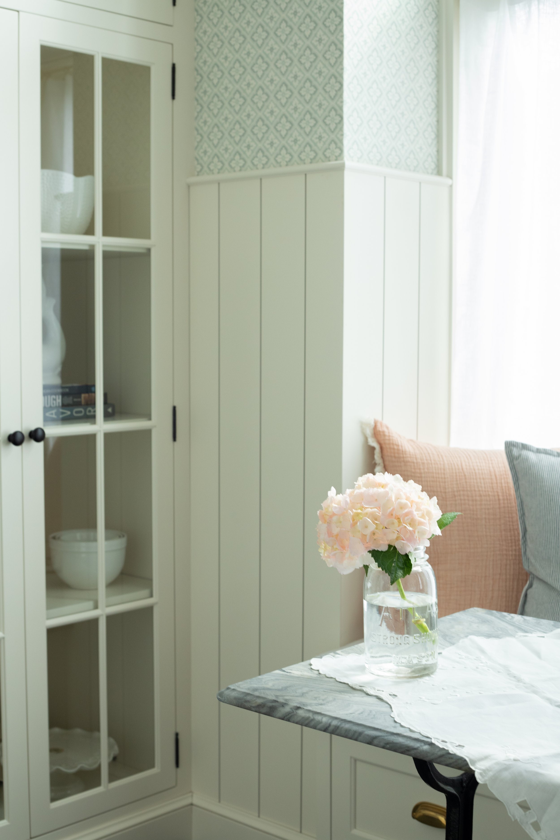
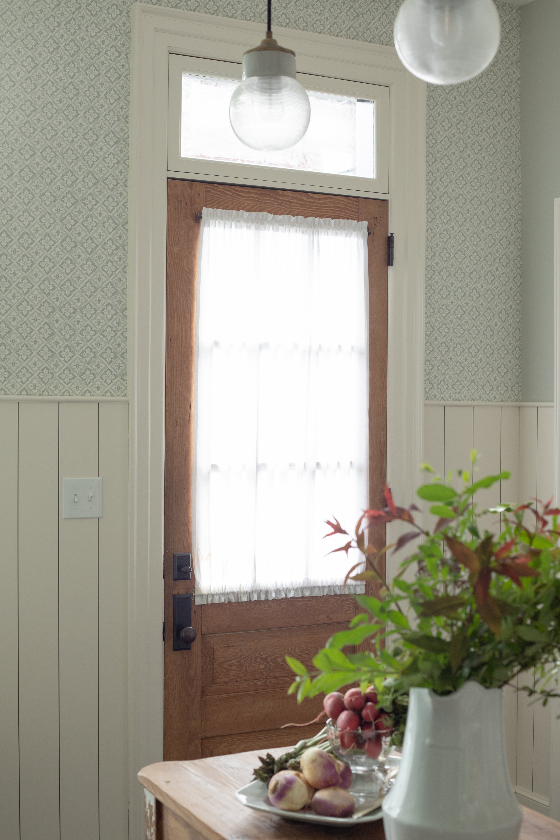
Clay Street Project
The transformation of this Lancaster City kitchen was truly unbelievable. The ceilings were lifted, the floors were tiled, and all of the lovely details were added. The clients were going for “Old Farmhouse” as opposed to “Modern Farmhouse”. We opted for living finishes, an apron front sink and a soft cream color palette throughout.
Design & Styling: New Netherland Interiors
Photographer: Laura Wentzel
Builder: Brentwood Builders


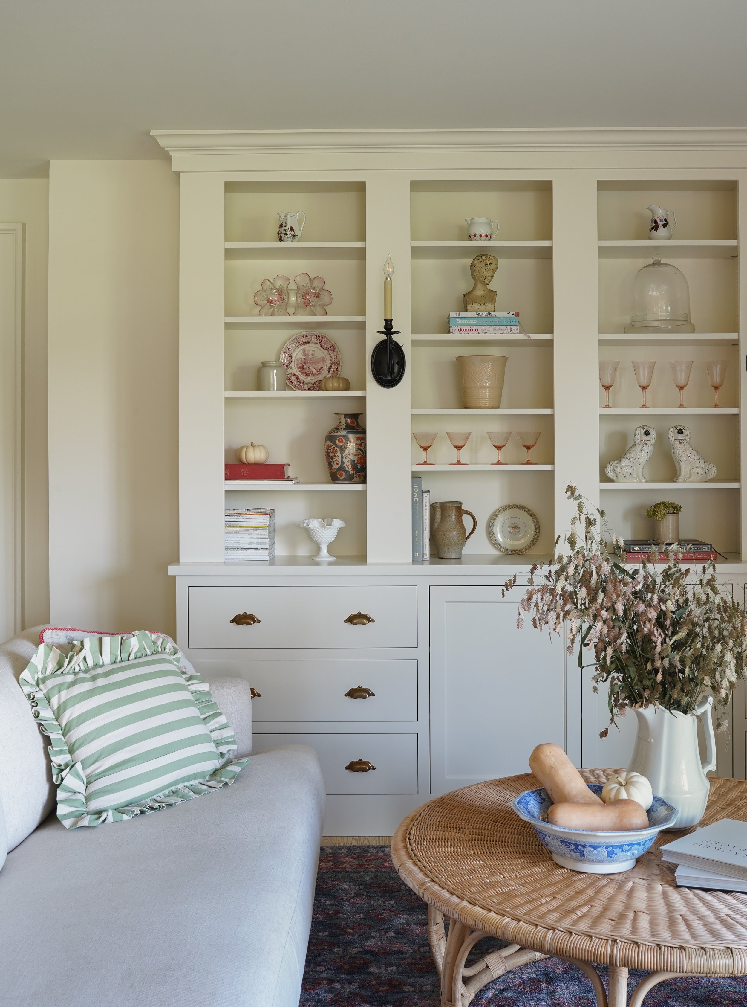

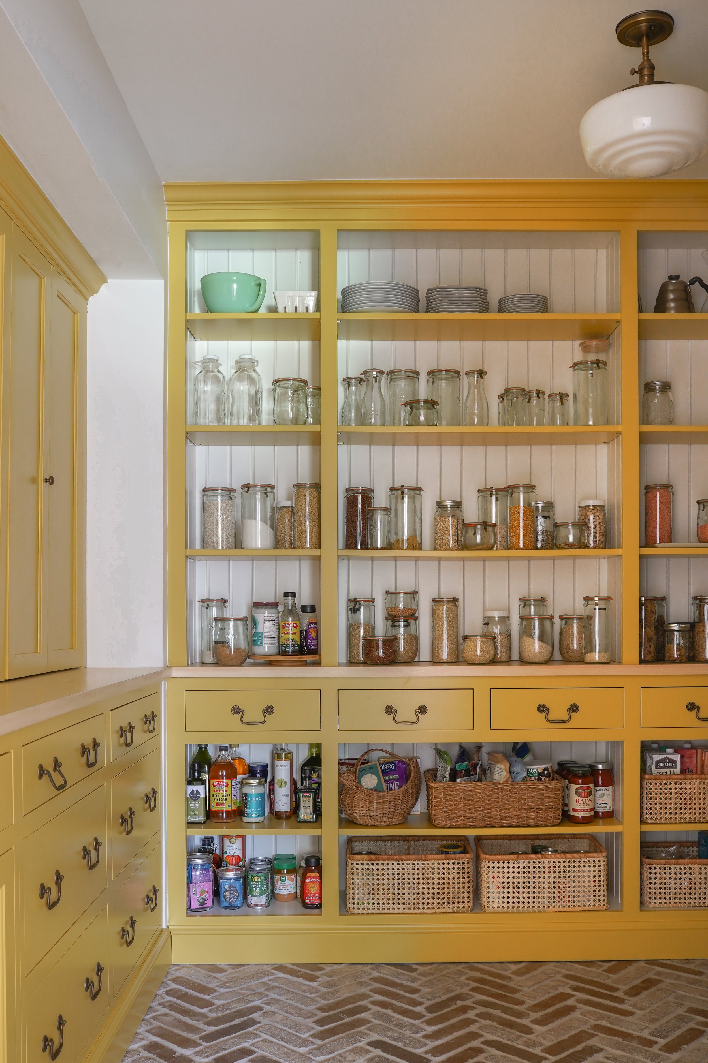
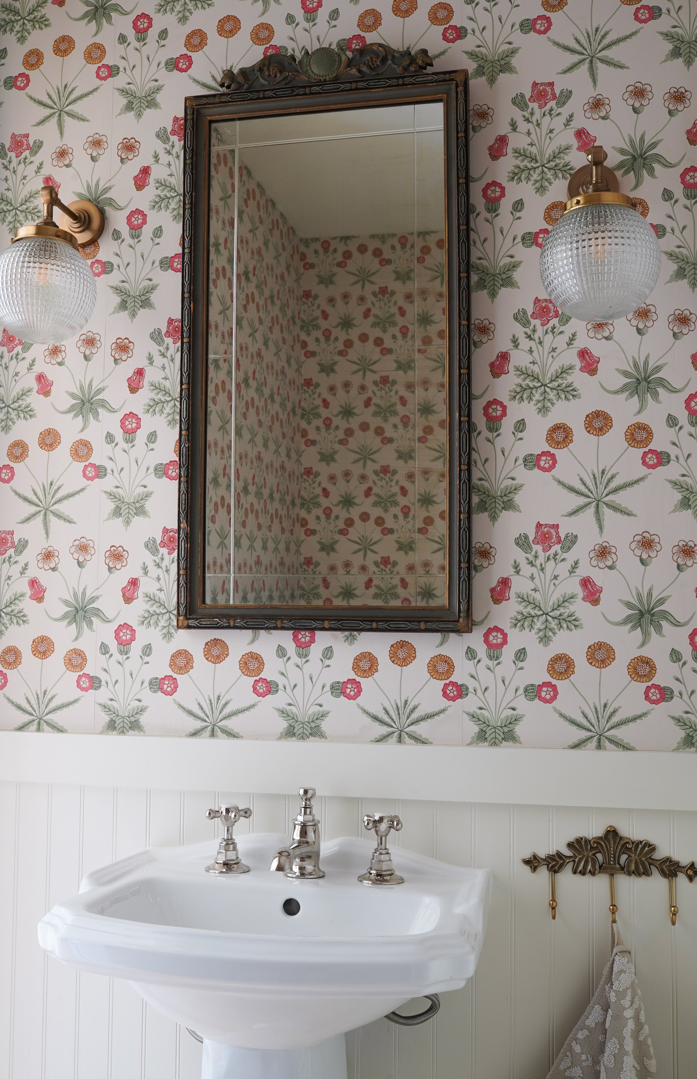





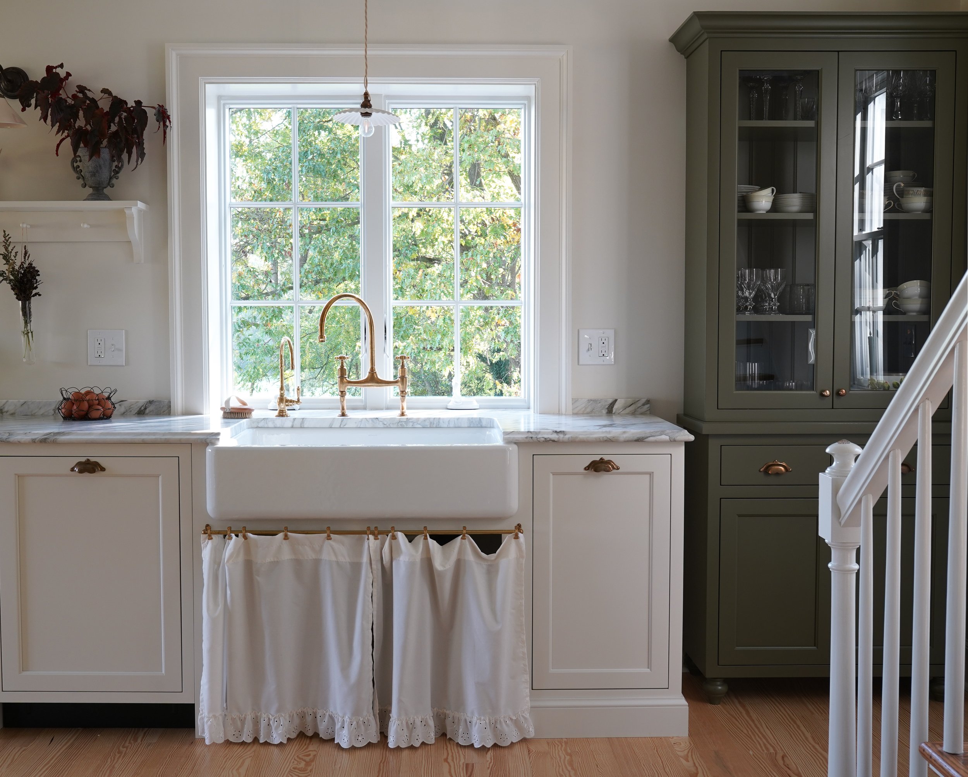









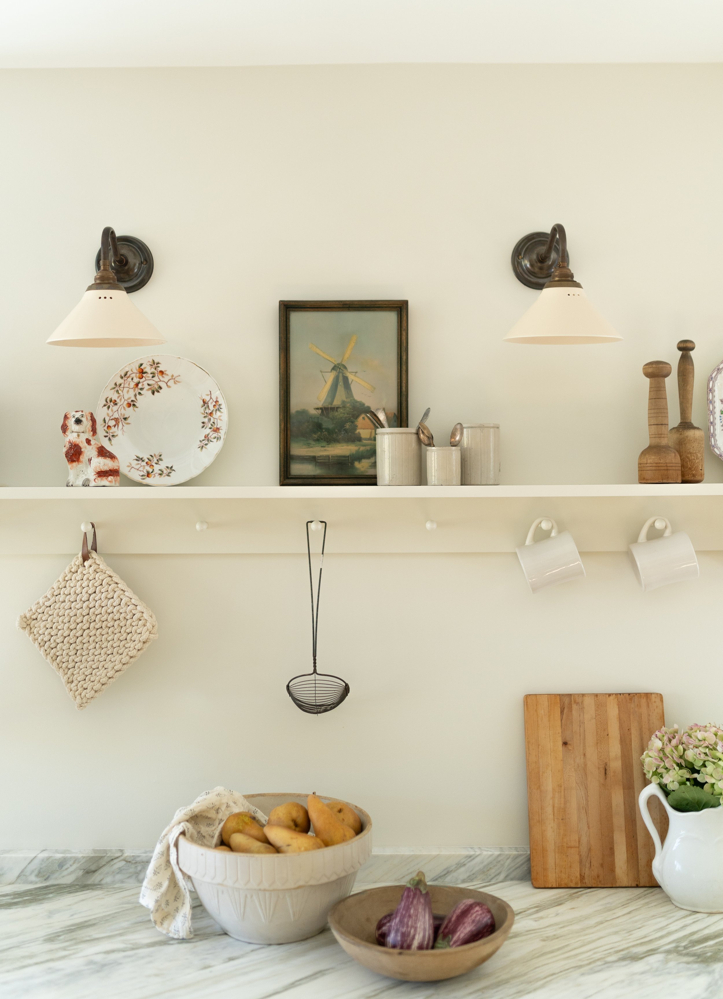



The Marietta Pike Project
Our main inspiration for the Marietta Pike Project was an English country house. We wanted the new addition added in the 1980s to match the old 1800s original farm house. The scope of the project included a kitchen, pantry, breakfast nook, dining area, living room, mudroom, laundry room, and powder room. One of our favorite details are the bright yellow cabinets mixed with the cream throughout and dark green of the banquette. We were conscious about using materials that look as though they have aged over time and that will last generations to come.
Design & Styling: New Netherland Interiors
Photographer: Laura Wentzel
Builder: Brentwood Builders